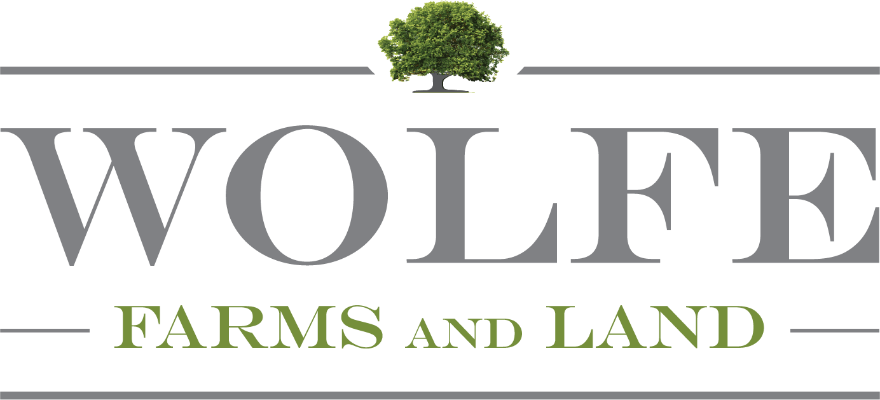Land Features:
- 29 private acres managed for equestrian, recreational, & residential purposes
- Approximately 25 acres of lush pastureland
- Mature hardwoods, pines & cedars
- 6 fenced pastures and 2 paddock areas
- Long gravel driveway lined w/ board fencing & mature trees
- Gently rolling topography
- Scenic long range views & breathtaking sunsets
- Private & stocked spring fed pond
- Fire pit area located behind the shop/garage
- Mature landscaping w/ irrigation system
- Frontage on Sunset Hills Rd- 1,164ft
- Very private- located at the end of a dead end road
Income Features:
- Horse board potential
- Ideal venue for large animal vet
Wildlife:
- Whitetail deer
- Wild turkey
- Waterfowl and dove
- Small game
- Songbirds
Recreational Activities:
- Horseback riding
- Hunting/fishing
- Farming
- ATV's
- Nature photography
- Land management
Proximities:
- Raleigh- 49 miles
- Chapel Hill- 36 miles
- Southern Pines- 39 miles
- Hoffman- 51 miles
- Asheboro- 22 miles
- Siler City- 8 miles
- Pittsboro- 22 miles
- Greensboro- 40 miles
Contact:
Property Type:
- Residential
- Equestrian
- Agricultural
- Recreational
- Investment
Price:
- $725,000
- Shown by appointment only
Location:
- 520 Sunset Hills Road
- Siler City, NC 27344
- Chatham County
Size:
Infrastructure:
- Custom 3 bed/3 bath timber frame home
- Open floor plan w/ large family, dining & kitchen areas
- Country kitchen w/ custom maple cabinets, oversized island w/ Jenn-Aire vented cooktop, stainless appliances, & quartz solid surface countertops
- Stone fireplace, vaulted & beamed T&G ceilings, heart pine floors, & a spacious loft
- West facing screened-in porch w/ vaulted ceilings, ceiling fans, rocking chairs & picnic table
- Two decks & an outdoor shower
- 40x40 detached garage equipped with a heated/cooled workshop and spacious office/craft room
- Garage includes metal roof overhangs, overhead lighting, & concrete flooring
- 15,000 kv whole-house generator
- 6 stall center-aisle barn equipped with tack & feed rooms, wash bay w/ hot & cold water, hay storage, stall mats, shed overhang, & metal roof/siding
- Custom 4 stall poplar & oak barn w/ sliding doors, feed & tack rooms, & shed overhangs
- Two 20x60 run-in shelters w/ lights & electrical outlets
- 10,000+ft of 3 board, 4 board, & board/square welded wire fencing
- Electric fencing in areas
- Nelson automatic waterers in paddocks
- Former 45x400ft poultry barn- completely refurbished & very clean
- Electronic gate w/ keypad located at the farm's entrance for maximum privacy
Survey map not available for this listing.















































































